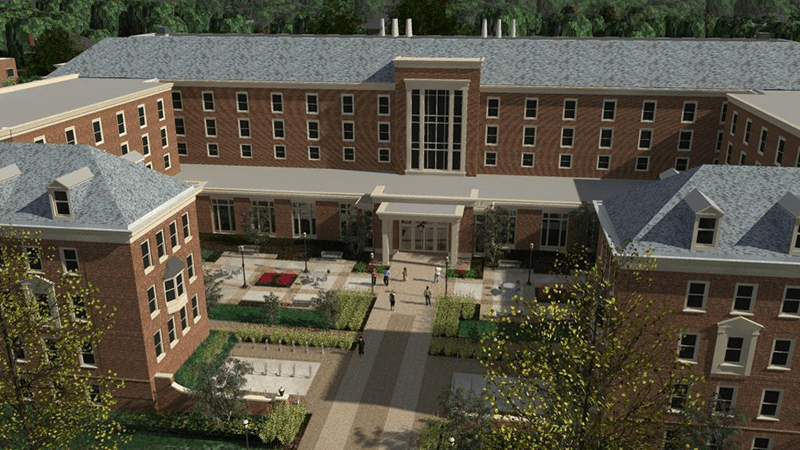Construction is well underway on a $104.5 million renovation and addition to the University of Minnesota’s historic Pioneer Hall. Design architect KWK Architects, partnered with architecture/engineering firm-of-record TKDA of St. Paul to transform the aging residence hall into a modern living space for the university’s students.
Constructed in stages from 1928 to 1932, Pioneer Hall is one of the oldest residence and dining halls on the U of M Twin Cities campus. University officials debated for several years over whether to completely renovate or tear down and replace the outdated structure, which did not meet current building codes and was not handicap accessible. It was also plagued with narrow corridors, small rooms and bathrooms, poor layout, limited social/study space, no air conditioning, outdated electrical and plumbing systems, and a subterranean dining facility.
The project will retain the character-defining features of the existing building, while strategically expanding the building footprint to improve housing and dining programs. The housing component will increase the number of beds to 756, while aligning program delivery and student amenities with comparable university facilities. The plan also incorporates study and community spaces to enhance the first-year student experience.
The dining program will be raised up to grade level, and seating capacity expanded to serve the student population of the Superblock while offering expanded meal, serving and seating options. Seating capacity for the new dining facility will accommodate 850 students at any given time.
The renovation provides for full ADA accessibility, mitigating a significant deficiency in the existing building, as well as an open and welcoming lobby area featuring meeting spaces, business/technology center and recreation room.
Community-style living unit modules with small groups of residents sharing a community bathroom and other building support spaces such a meditation rooms and lounges are also planned.
When complete, Pioneer Hall will have approx. 257,000 square feet, with 85,600 square feet of renovated space and 171,400 square feet of new construction.
“The former Pioneer Hall had very limited public space and most of it was below grade. What we are able to achieve in the new design is a lot more public space for students to gather and to leave their rooms to interact and to socialize, as well as study,” said Daniel Elliott, U of M associate director of facilities.
The project follows the Minnesota Sustainable Building Guidelines and meets the Minnesota SB2030 Energy Standard. The new Pioneer Hall is slated to open for the fall 2019 semester.

