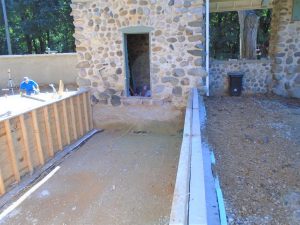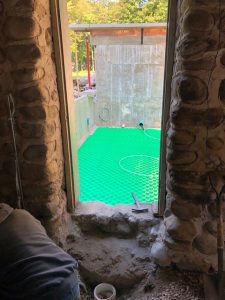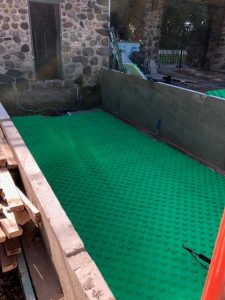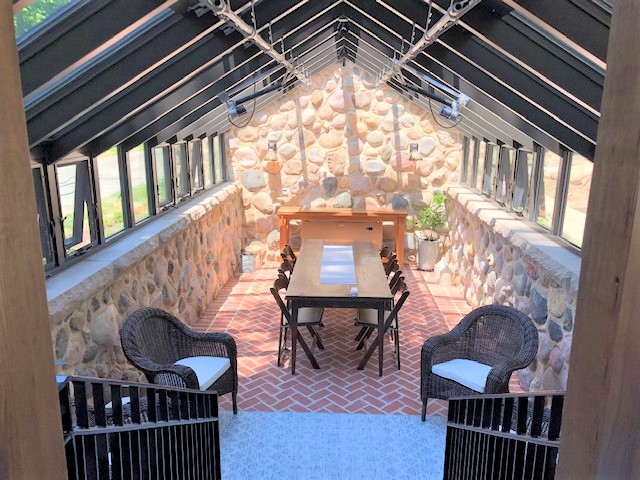John Major has long entrusted H. J. Faust Heating & Air Conditioning of Burlington to care for Penwern’s HVAC systems and so they were the company of choice for the greenhouse project.
Pete McFadzen, H. J. Faust Director of Project Management, oversaw the project along with Comfort Advisor Lori Koch and Vice President, Ty Faust. Koch and McFadzen worked with the Majors, the architect, project manager and engineer, to design build the systems specifically for this greenhouse. Providing assistance was Ted Schmelling, Territory Manager for Hot Water Products. Schmelling and his team provided the overall schematics and recommended the hydronic components.

“The goal of Sue and John Major was to stick to the original greenhouse plan as much as possible. Our job was to achieve that goal with up-to-date mechanical systems,” Faust said. “From the beginning, John knew he wanted hydronic from a comfort standpoint and also because it is much easier to conceal than forced air and its ductwork. Plus, with radiant, you are heating a mass. Once you bring the floor up to temperature, it is much more efficient than heating the air surrounding it,” added McFadzen.
Before construction, the “floor” of the greenhouse (24 ft. x 12 ft.) was dirt so the first step was to put down 2-in. foam board insulation followed by Crete-Heat Insulated Floor Panel System, which also has 2 in. of solid EPS foam with a vapor barrier of 10-mil polystyrene film. The interlocking panels of the system made for easy installation of 5/8 in. Pex-a tubing. This was followed by a concrete pour and after a time, the finished flooring.
“We used Crete-Heat because it provided added insulation and also made the installation faster because the tubing snaps into the panels,” McFadzen said. “Once you get up a couple of feet from the ground, you are all glass, so the only thing we could control heat-wise was the foundation. The greenhouse base wall, about 24 in. high, also included foam insulation.

Providing the radiant heat was a Viessmann Vitodens 200 boiler. “It’s a high-efficiency and fully modulating boiler with outdoor reset so depending on temperatures, it can operate at a very low rate and very high rate.” McFadzen said. “Viessmann is known for its German engineering, reliability and durability. Given the scope of the project, it’s a good fit.” The boiler is tucked into a former water holding tank on the second floor of the tower, along with all the mechanical components.
As the work was done in stages, the boiler and radiant heat tubing was installed in the fall of 2019 even before the greenhouse structure was fully built. In fact, the custom-made glass panels did not arrive until late spring 2020. However, as winter set in and before the glass was installed, other subs wanted to lay stone and pavers in the greenhouse, and they wanted heat. “General contractor for Penwern, Bill Orkild, designed a tarp system with wooden framing to keep the area enclosed,” McFadzen explained. “I was skeptical about our ability to keep it conditioned because of the winter, but we were able to fire up the boiler and keep the project moving.”
Two Lennox mini split systems (floor mount and wall cassette) were used to cool the air. “The tower room and the greenhouse are going to heat up and cool down at completely different rates so two systems are required,” McFadzen said. The greenhouse would not accommodate a wall mounted unit, so a floor mount unit was placed against the boulder end wall. Again, because the desire to keep the mechanical hidden, the solution was to conceal it with a custom-made table to stand over it. We worked in conjunction with Orkild, who designed the table, and Lennox engineers on proper clearance so the unit would operate properly and we could cool the greenhouse as desired. In addition, to perfectly fit the floor mount unit against the boulder wall, professional stone cutters were brought in.
In the tower, installation was a bit simpler but still had modifications. The cover was taken off the wall cassette and custom painted by an auto body shop to blend in with the color of the wood. “If you are looking up 11 feet in the tower room, you have to be really looking for it to know it’s there,” Koch said. “Again, the goal was to hide the mini split to keep that original architecture as true as possible.”

The outdoor condenser units were placed in an area outside of a concrete wall and the copper line sets also had to be not visible. PVC was used as an underground conduit and the lines went up through the tower room and then back down to the cooling unit.
“There were some challenges on how we were going to get those copper lines through the PVC runs of 50 to 60 feet in length,” McFadzen said. “Our installer put string in the PVC and used a leaf blower to blow it all the way through to the other side so we could attach the line set and pull it back through. “It was such a unique project we had to think outside the box constantly to make it look the way the homeowners wanted to and have the mechanicals operate the way they should. If you are in the tower room, the greenhouse or any of these grounds that surround the greenhouse, you’d never know that even though this is a Frank Lloyd Wright design, it still has the amenities of infloor hydronic heating and cooling.”
John Major agreed. “Since we wanted the property to look like 1902 exactly, the greenhouse was on our list to get to once we had the right team. Now it is completed, and it’s come together very nicely. It’s quite elegant as you would expect a Frank Lloyd Wright design to be.”
Despite the complexity of the project the majority of the work was completed by a two-person experienced crew. “It was important to us to maintain consistency in the project because of the level of communication required. As conversations take place, and if there was one thing lost in translation, so to speak, that would be an expensive mistake on our part. There was no manual for this,” McFadzen said.
“The time range of the project also was a factor with this 18-month project,” Faust said. “We worked in phases and sometimes there was a break of a month or two before we could go back in. That presents its own challenge. For instance, the line sets were buried months before we started the units up, so a triple evacuation was necessary. Of course, you keep job records but as Pete said, it is not cut and dried for this type of project. Having the same team on the entire project is critical for this type of project.”
Ted Schmelling and Hot Water Products were also integral to the project. “I’ve had a long association with Hot Water Products,” McFadzen said. “We were already working with them on some other projects and they bring to the table a depth of knowledge that is unmatched by other vendors. When we knew this project was coming in, they were just the type of company we wanted to partner with. Ted turned out to be invaluable offering his insight on design. Hot Water Products operates well above average in terms of the support they give us.”
Though this project is more of a special use case, H. J. Faust is anticipating more demand for radiant as homeowners are becoming more educated and interested in radiant as a way of heating different spaces.
“With some customers, you say boiler and they say no way. But today’s boilers are extremely efficient and smart in the way they can be set up and operated,” McFadzen said. “The more you educate people about hydronic in-floor heat, the more interested they are and we as HVAC contractors get more opportunity to provide that product.”

